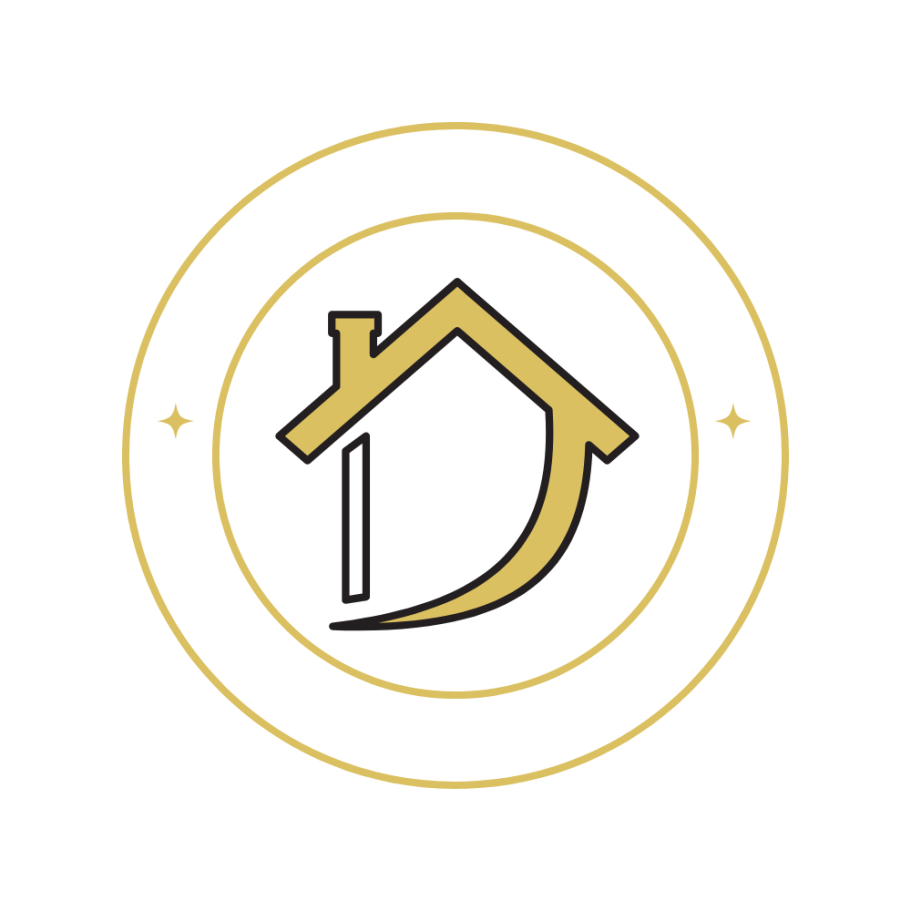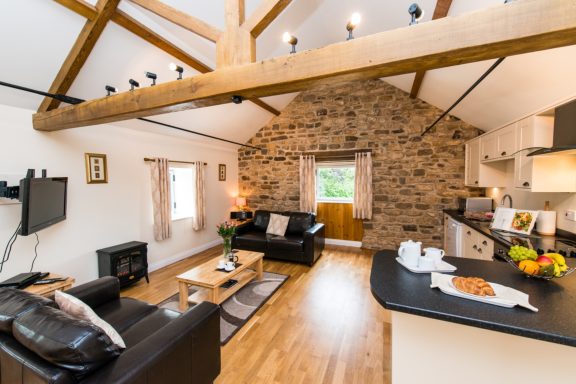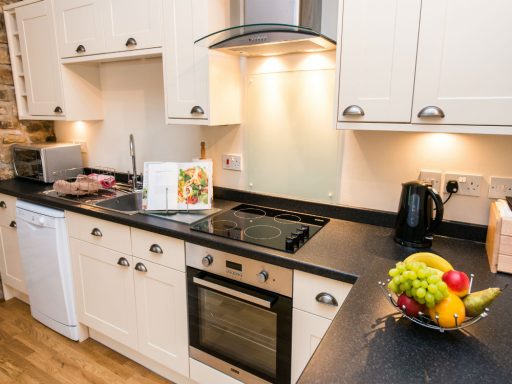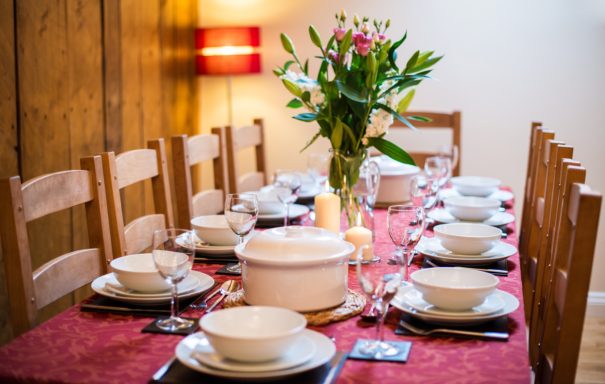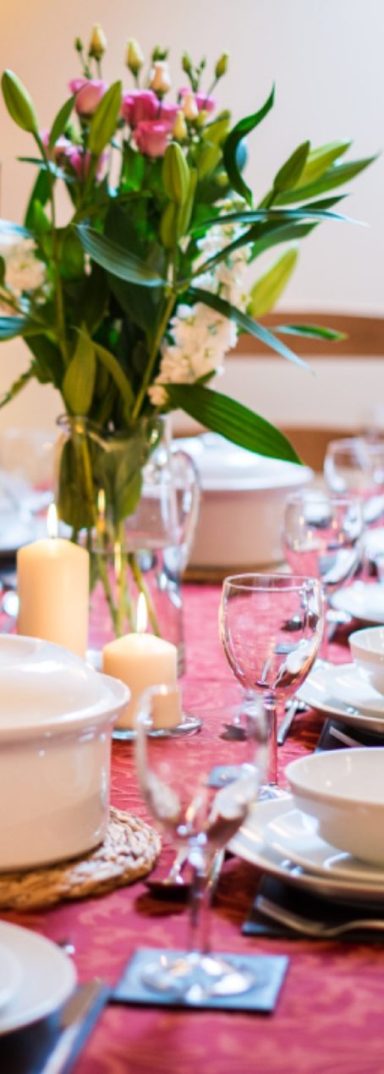
Story
of my next project...
Back in November 2009 I purchased Thirley Cotes Farm in the Hamlet of Harwood Dale, a smallholding within the North York Moors National Park. It comprised of a large Grade II Listed House and very run down barns, wagon sheds and outbuildings, along with a dutch barn, all set in 17 acres. The whole place was in need of much love and a full renovation. I loved a challenge, and the views surrounding the property were totally breathtaking, with nature literally on the doorstep, what was there not to love.
The house was the first project to tackle, it had nothing left in the supposed kitchen except a sink unit, everything else had been taken. There was a room that later became the utility, and all that was in there was a concrete ledge, hooks hanging from the ceiling and an oil boiler. It all looked very bleak, and was obviously used as a walk in pantry in years gone by. The floors were in stone on the ground floor, with dark heavy colours painted on the walls, and a rickety handrail going up the stairs, that appeared to be glued together in places. The doors in the house were all odd, and some didn't close properly. All the rooms on the first 2 floors had wood window shutters, and window seats were in the ground floor rooms. There was a third floor in the house, but it literally had cork tiles stuck on the walls, and when they were removed it revealed yellow feed bags covering a bit of loft insulation.... wow, what else was going to be revealed as progress was made.
There were 2 large rooms covering the whole width of the house on the top floor, and also a cupboard, which later became a great ensuite bathroom for the 2 rooms on that floor. The stone floors were cold, so I gained planning permission to lift the floor and place underfloor heating below the stone. However as the property was listed, each stone flag had to be recorded and placed back in the same location. This was a challenge as some areas had been damaged by the previous owners of the house, and so I had to source reclaimed stone to match what was down already, and carefully have cut to size and shape.
PROJECT
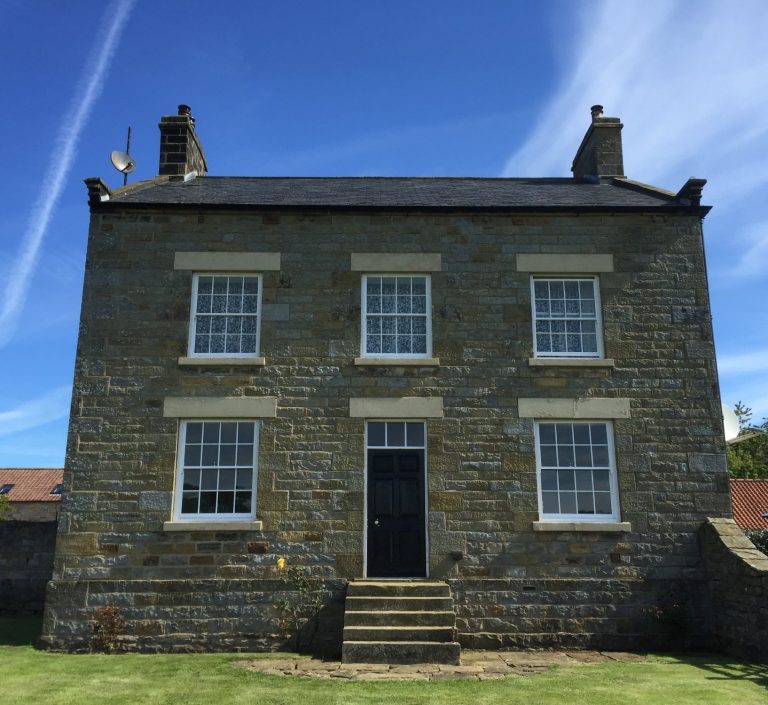
Main House
Thirley Cotes Farmhouse once restored
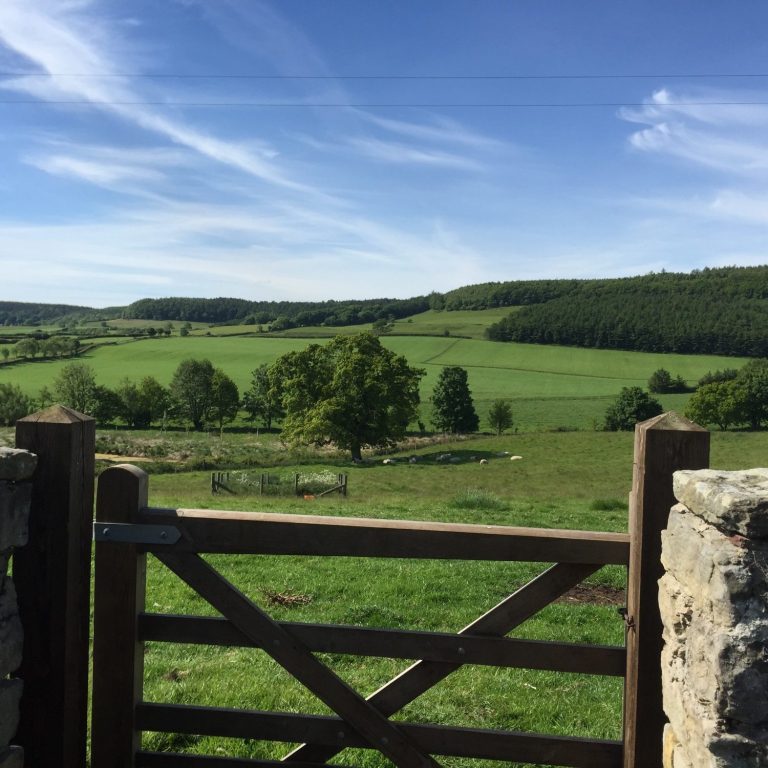
The View
The stunning view from Thirley Cotes and also visible for all the guests from their upstairs living areas

Refurbished Kitchen
Just a small part of the new kitchen refit and also a utility and laundry room kitted out the same, perfect for families and entertaining guests.
JOURNEY
Story continued...
The windows were the original sash windows, and so needed to remain, and just undergo repair, so the insulation was not quite double glazed, therefore to plan ahead for the winter months, I placed a multi stove in each of the downstairs rooms, including the kitchen. The lounge stove also fed the underfloor heating, making it more cost efficient. The house was given the love and attention it required, it got repainted, repaired, and new flooring throughout all the upstairs rooms. The family bathroom was huge, so I placed a gorgeous freestanding bath in the room, just positioned so that I could see the night sky whilst bathing, it was amazing as there was no light pollution at all visible. As an additional treat, I also installed a large steam cabin, with music and of course the shower with jets as well. The whole room was tiled in Natural Travetine, and had a great feel about it.
To keep the house authentic, the majority of furniture was in oak wood, and key elements that were a part of the house initially were built around to keep the story of the house alive.
The new kitchen was amazing, with plenty of storage space, a range and huge kitchen island, perfect for baking and preparing meals for family gatherings and parties. The utility room housed the large fridge and freezer, and again more storage space, as well as the laundry accessories too.
The Cottages...
As the house was progressing, the planning of the renovation of the outbuildings was starting to unfold, and many meetings took place with National Park Planners and Authority, Architects, Listed Buildings and Ecologists to name a few. The decision was made to commence with what was lovingly known as tumbledown, yes it was named that as it was literally tumbling down, and needed to be taken to the ground and rebuilt to the exact same height and dimensions as it was originally.
Once this had been rebuilt, it was the big jobs next. The dutch barn had an asbestos roof, and so we had to bring in the experts in the field, and it was not a cheap exercise, it was quite costly, but needed to be actioned correctly and safely. Once the large container with the asbestos had been removed, the team could then start making safe the large barns, and carefully removing any tiles from the roof that could be recycled, as again, due to the listing, it was key to keep as much of the original parts of the building as possible. Once the tiles were off, the next stage was to carefully remove the beams and trusses. Each one was numbered in roman numerals as they ran the whole length of the buildings. When they were down, the next job was to carefully clean each one up, restore it and then protective coat it. This was no small job!
My team had delays due to a maternity roost for Bats that was located in one of the buildings, and this held the project up for several months, however, we got back on track, and the floor levels then got installed. Due to the size of the properties, I placed underfloor heating throughout the cottages, and they were all operating off Air Source Heating. (it was quite a new system at this point, so had a few teething problems) but got it sorted in the end.
I had designed the layout of each of my cottages, and produced the plans for my Architect, he then produced the official CAD plans that we could use to present to the planners to get our permission passed. In fairness, there were a few amendments they requested, but we knew they would always want an input, though several of their suggestions got reverted back to our initial request as we proceeded with the build, as they could see their option was not viable on the building. Everything we requested to do was sympathetic to the age and beauty of the original building.
All the external doors and windows were varying sizes, and so needed to be custom made, and to keep the look authentic, the colouring was a muted stone colour, and the tilt and turn doors and windows were used in the wagon shed bays.
Again, everything inside of the cottages was in keeping with nature, using natural stone and wood to be in keeping with the restored components of the building.
Facilities were provided for the guests, including a games room, play area, playing field, woodland walk, a wildlife pond, (fenced off for safety) and a hot tub!!
You can see some of the images below for each of the properties I completed.
INSPIRED

Cottages Area
Each property had picnic bench style seating for sitting together outside their cottage. Column lighting and a lawned area.

Entrance to Cottages
The end of the building, showing Holly Cottage and the privacy fencing into the cottages area.

Facilities
Games room, play area, playing field, and hot tub facilities for guests.
COTTAGES
Woodland Cottages
This is the development that I am to date most proud of achieving, and mainly due to the life and love I restored to this property. I have provided images and a brief write up of what each cottage provided at the time I launched this project.
Holly Cottage
Slept 2 guests, in an upside down property, allowing stunning views across the fields and into the forestry. With tilt and turn windows from the bedroom on the ground floor, and keeping all its natural beauty from the original oak beams and stonework. This property was graded a 5* Gold Property during my time of ownership and management.
Sycamore Cottage
This was known as the Family or Party House, as it slept 10 guests. There was a vast open space for gatherings, with a dining table for 10, as well as a breakfast bar within the kitchen for 4, so great to seat the kids together whilst adults had an opportunity for an escape. The double rooms had ensuites, with a family bathroom for the 2 twin rooms, with shower and bath available.
Oak Cottage
Oak had a double and a twin bedroom, wth the option of a sofa bed in the lounge area. Seating at the table for 6 guests, and an open mezzanine area. This property worked well for families, and the double room was very spacious so great if travelling with infants who required a cot. The ground floor entrance was tiled, and the upper floor and bedrooms were all wooden.
Willow Cottage
Great for our guests who required an accessible property, or who wished to bring a dog along. Willow Cottage had its own private courtyard area, with a picnic bench and parasol, that was available via each of the bedrooms, or the lounge tilt and turn doors. Slept 6, with a double and twin room, and the option of a sofa bed in the lounge area. Located near to play area.
Gallery
Holly Cottage
Sycamore Cottage
Oak Cottage
Willow Cottage
©Copyright 2024. All rights reserved MBB.
We need your consent to load the translations
We use a third-party service to translate the website content that may collect data about your activity. Please review the details in the privacy policy and accept the service to view the translations.
